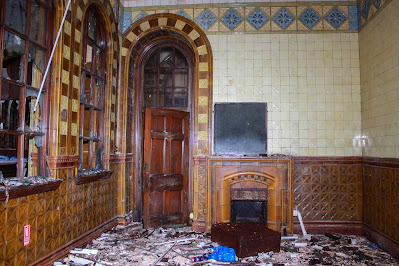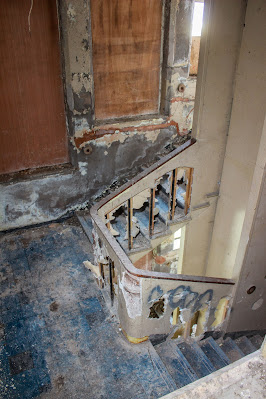I haven't been to this particular town in quite a few years, and I honestly never planned on ever coming back. But this building is gorgeous, isn't it? It's a big Victorian thing, and once I saw photos of its interior I knew I would have to see it for myself eventually.
As you can see, there are two doors around one corner of the building. One leads downwards into a nightclub, and the other leads to the stunning ground floor office block, so we're essentially getting two very different places with one building.
And thanks to the internet, I have managed to get an older image for a comparison...
(Photo not mine, obviously)
This old photo reveals that the cellar was a steak bar. Some of the older locals remember it quite fondly as a branch of Berni's, which was a little before my time. In the 1960s and 1970s it was allegedly the largest food chain outside of America, but saw a decline during the 1980s and eventually vanished entirely.
Here's an old shot of the menu from the 1970s:
(Photo not mine, obviously)
But we'll come back to the cellar. First, let's check out the ground floor offices.
The place is pretty trashed, but on the ground is a fairly new-looking floor plan, indicative that someone has taken an interest in restoring the place.
In spite of the destruction and vandalism, the former grandeur of this place is still pretty difficult to miss. The columns and archways are decorated in these very fancy tiles, which allegedly came from the Burmantofts pottery in Leeds.
So the offices were initially owned by a company called Prudential Assurance, a pretty large company who did loans, insurance, and for some reason decided that their logo should be Ryu from Street Fighter.
This
building was designed by Alfred Waterhouse, a fact that I initially
questioned, having seen it copied and pasted by various urban explorers
seemingly without verification, and seeing another urbex post claiming
that the building was built in the 1980s. Over the years I've learned to
verify my research if it's coming from people with the intelligence level of an Ikea
flatpack wardrobe.
Alfred
Waterhouse was a pretty big name in Victorian architectural circles.
He's the guy who designed the Natural History Museum, Manchester town
hall, and Strangeways Prison. I did read that he'd designed the
Prudential Assurance building too, but most references seemed to be
pointing to another one in London, so I had to dig a bit deeper. It turns out Alfred
Waterhouse actually did design 27 Prudential office buildings,
including this one, which was built in 1899. It seems he was their go-to man for their expanding
empire.
Despite the carnage and vandalism, it's still cool to imagine that a hundred-or-so years ago this was someones office. Every day they came to work and sat here in this room.
The fireplaces here are gorgeous, and they seem to have once been functional as well as decorative. It's something I hadn't really considered despite it being blindingly obvious. In the modern era, an open fireplace in an office just wouldn't happen. It's a shame really. I do feel like fireplaces add to a rooms atmosphere, although that might be childhood nostalgia. My current home doesn't have a fireplace at all.
This is interesting. I knew that Prudential didn't have this building for the duration of its existence, and that other companies had moved in over the years, but information is pretty scarce on dates and what exactly did exist here. All I really have to go on are the clues dotted around the building. Evidently at some point there was a medical centre in a portion of the building.
Stairs lead upwards, and from here the building gets worse, in both its architecture and in its condition.
The stairs sure are gorgeous though!
But generally the upper floors just consist of more offices, which would have been used by Prudential at some point. But given that this building is huge, much of this would have been divided out among various different organisations.
Among those who have used these offices are Wrigley Claydon Solicitors, and also the local playwork and childcare association, which I assume used some of these rooms as some sort of child day care.
Newspapers from as recent as 2020 indicate that the building, for whatever reason, had been empty and disused for "over a decade" which seems to indicate that it closed between 2005 and 2010. But there is light at the end of the tunnel for this place, and luckily it's not in the form of a lit match either! There are plans in progress to turn this place into some sort of business hub, at the cost of about £9 million.
Someone at some point decided that they wanted a snot-green office. I love it.
These signs seem to have once been some wall-mounted noticeboard that would have told visitors which floors had which businesses. The Wrigley Claydon solicitors is mentioned here, as well as another law firm. Both of these still exist, but have relocated.
This place isn't anywhere near as swanky as the ground floor, but it's still gorgeous, with even the upper floors having some smaller Victorian fireplaces.
What this place lacks is depth. Anyone can look up what businesses worked out of an office block, and anyone can look at the history of these businesses and see who founded them, but that wouldn't really be the story of this building, would it? The people who founded Berni's or Prudential or Wrigley Claydon didn't work here. It just flew under their banners. And as anyone who reads my blogs will know, I like to get to the real meat of a place, and to do that I talk about the people that the location mattered to. But I don't have any tales of derring-do about the former office drones here, and even if I did, they just worked here. Their stories would probably be fairly mundane.
I am a fan of the decay though. I know a lot of urbexers try to find the most pristine only-just-abandoned "time capsules" where everything is left behind, even the freshly mopped floor. But I am quite happy in a crumbling old ruin. It's not a great adventure if there's no way to die, and this place is a bit of a death trap.
There's some mediocre graffiti up here. It's not great, but there has at least been some attempt at being artistic, instead of just scribbling "Satan was here" or something.
Once these shelves were full of files, paperwork and legal mumbojumbo.
There's a noticeboard in the hallway but it's empty, apart from graffiti.
This sign would indicate that this portion of the building was for the childcare association.
I gotta admit, I did laugh at the graffiti here, purely because it's just so random and has no context. The bad grammar ruins it a bit.
There's a wonderfully old elevator here, and it has a sign forbidding under-14s from riding it without an adult, so if Prince Andrew lived up here, he wouldn't be able to have visitors.
So presumably this elevator was primarily used to access the childcare service, given that it's on the upper floor and lugging children up all those stairs is probably pretty tiring, and potentially a noise issue for the law firms on the lower floors.
The stairs, while gorgeous, are fucking ominous-looking too.
Now that I think about it, as much as I love old Victorian architecture, it doesn't exactly say "Open up a childcare service here." Even if the floors were swept and the walls and ceilings weren't crumbling, it doesn't seem overly child friendly.
And here we have some classic my-parents-are-siblings graffiti. "There is a dead body on the second floor." You mean the floor I had to go through to get here? I've been all over the second floor and the scariest thing on it was me! At least say the body is in the cellar or something. Its entirely possible to get here without going through the cellar. It makes much more sense.
This rooms pretty interesting, in that it's the only room that has wallpaper. It's also got a noticeboard.
From the top floor, we have a view of this central courtyard with a rickety old fire escape. Down there, beneath the building, we'll find a nightclub.
People would have come down these stairs and past this front desk.
I'm not sure what the cellar would have been used for back when Prudential had the building, but by the 1960s it was a Berni's, and at some point after that it was a wine bar called Dinos. A newspaper from the 1970s tells how the local pharmaceutical association met here, but as for the nightclubs most recent incarnation, all I know is that organised crime figure Paul Massey wasn't welcome.
That's actually a rather odd fact, because he had connections to the Noonan crime family, and they were said to have worked their way into the city nightlife and ended up putting their own men on the doors of perhaps 90% of the local nightclubs.
Massey was arrested in 1999 and he was murdered shortly after his release, so this little tidbit of information tells us that the nightclub existed in this incarnation at least as far back as the 1990s.
It actually looks quite nice down here. Of course, all I can really judge it by is the bar and the seating area nearby, as well as the colour scheme. I imagine that on a Saturday night, with club lighting, loud music, and wall-to-wall crammed with smelly humans, this place would feel completely different.
This would have been the main dance floor.
But now onto the best part of any abandoned building, the toilets.
Just think how much cocaine has been sniffed in here...
These are still in better condition than the toilets in some active pubs and clubs.
And of course, we've also got the staff-only areas. This is the closest thing we have to a cellar, a measly three steps down. But we're already in a cellar so it doesn't make much difference.
And that seems to be an appropriate place to leave this building. I covered it all photographically, even if the information on it is rather scarce. The building itself is gorgeous and it was definitely worth the trip, as far as I'm concerned. But I'm not sure of its availability to urbexers today. I know that work is being planned on the building, but I don't know how far along that is. Perhaps anyone planning to make a trip here should have some backup locations just to be safe.
Luckily I got to see this place before it was too late.
My next post will be a cute chapel on the local blog, and then I'll be covering an abandoned house that was really popular with urbexers a while back. I'm looking forward to the chapel more so. If you like the blog and want to see regular updates, then the best chance is to follow my social media platforms. I'm currently active on Instagram, Twitter, Facebook and Reddit. Okay... so maybe saying I'm active on Twitter is a bit like saying pigeon road kill is active because its feathers are blowing in the breeze... but I am on there! But the algorithms are shit, so if you do follow these, it's still a gamble whether or not you'll actually see my updates. Try it anyway!
Thanks for reading!
















































































No comments:
Post a Comment